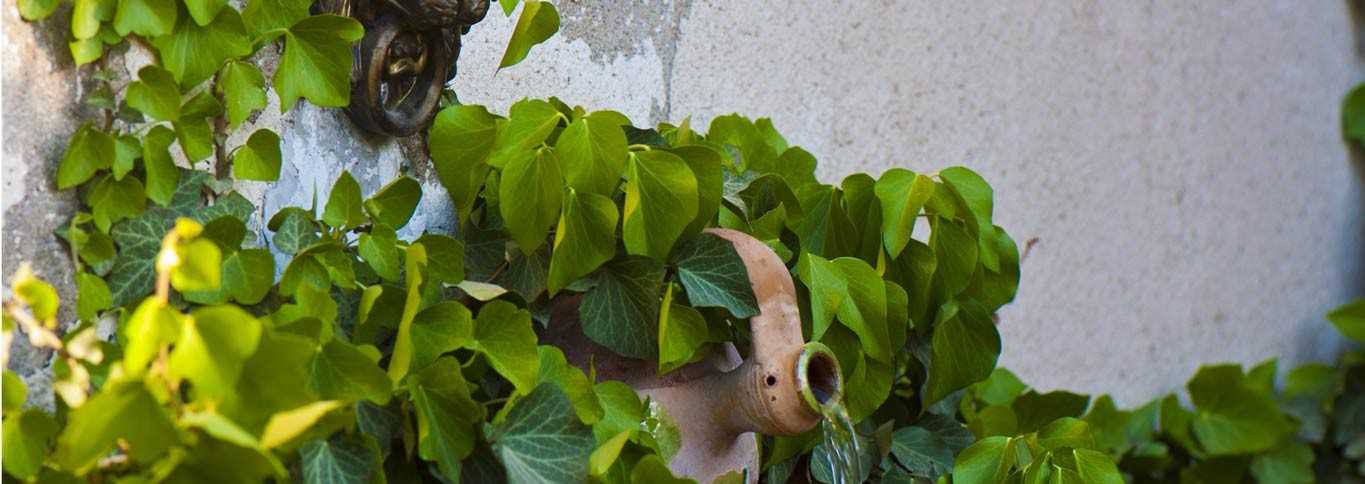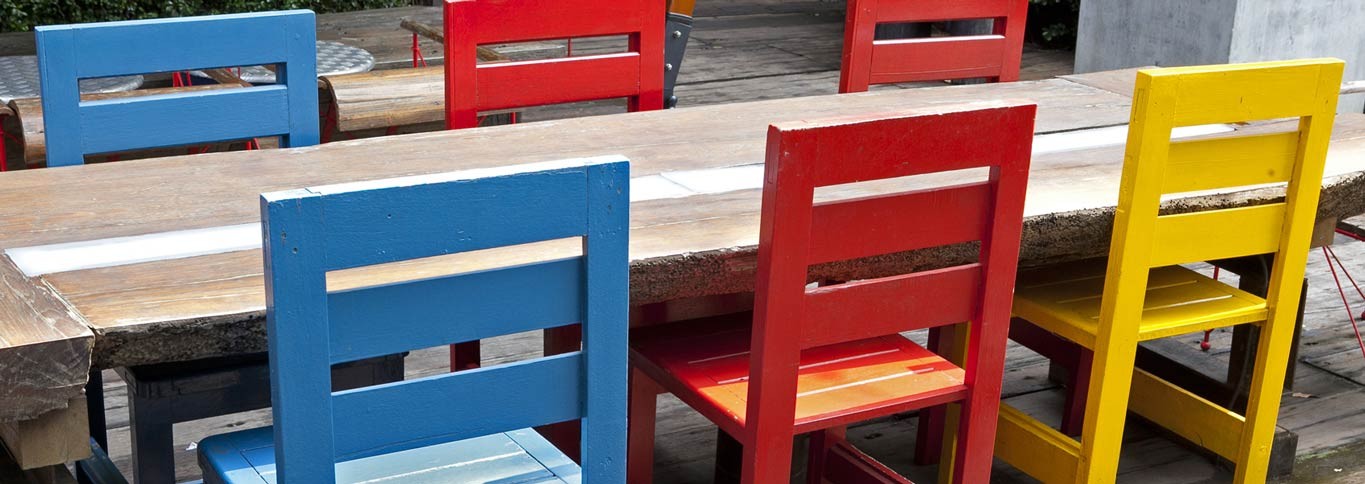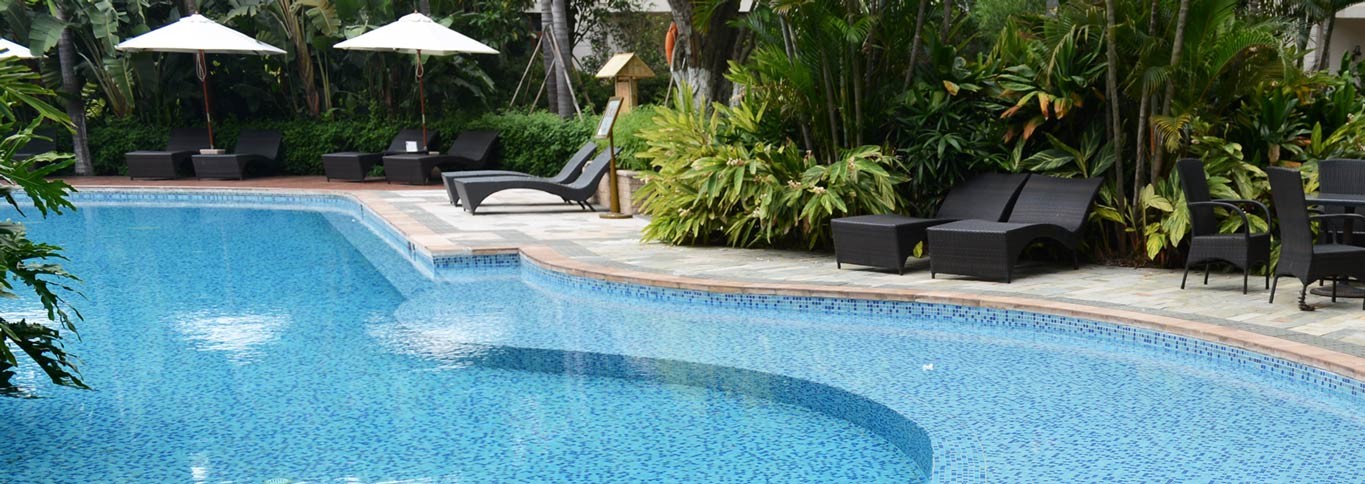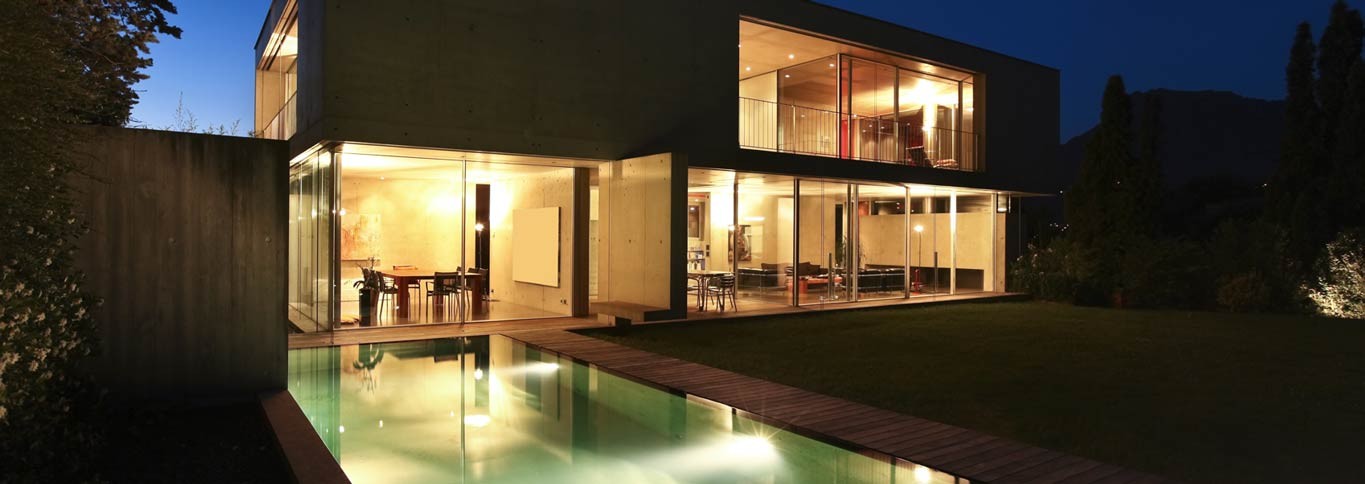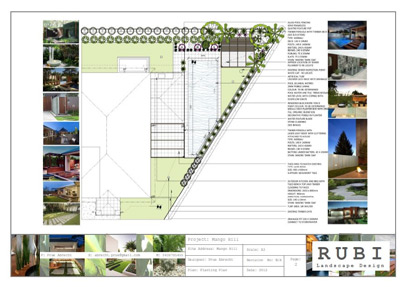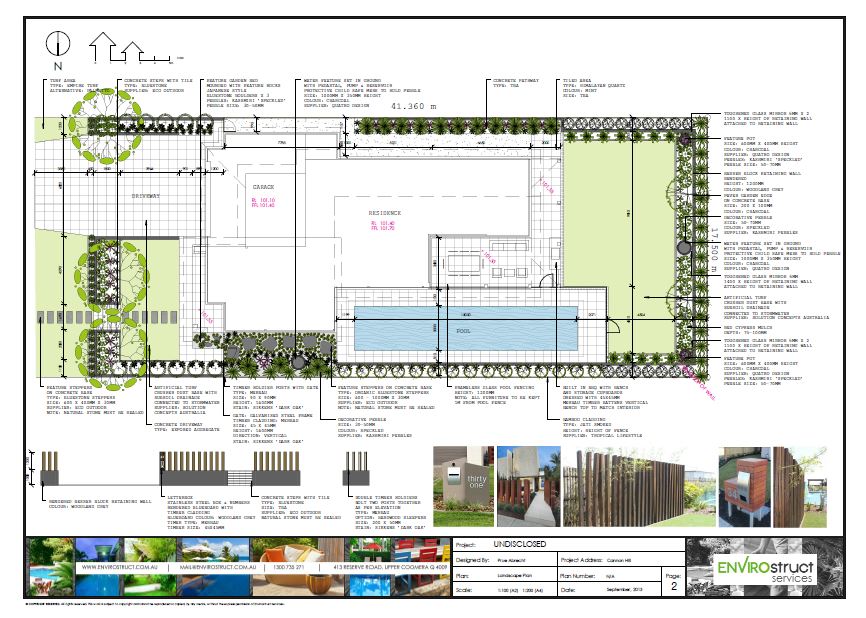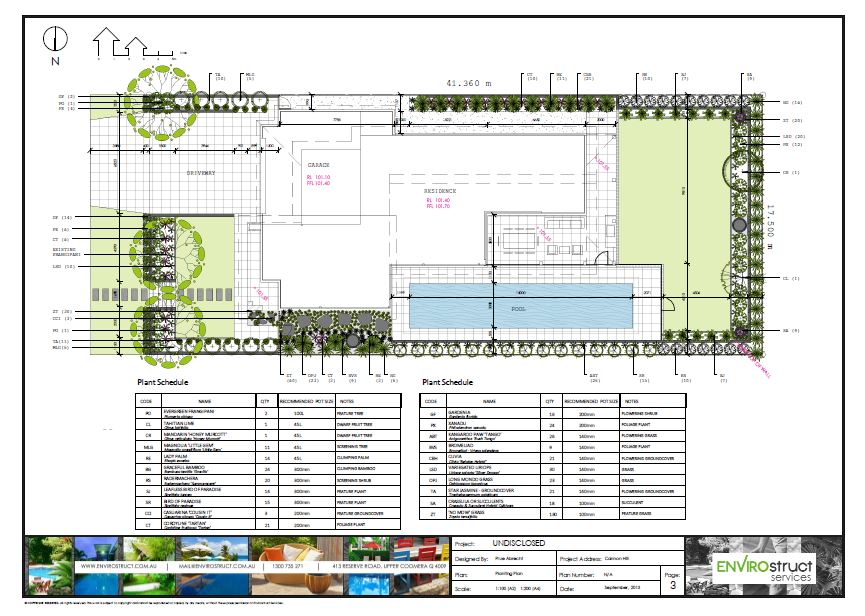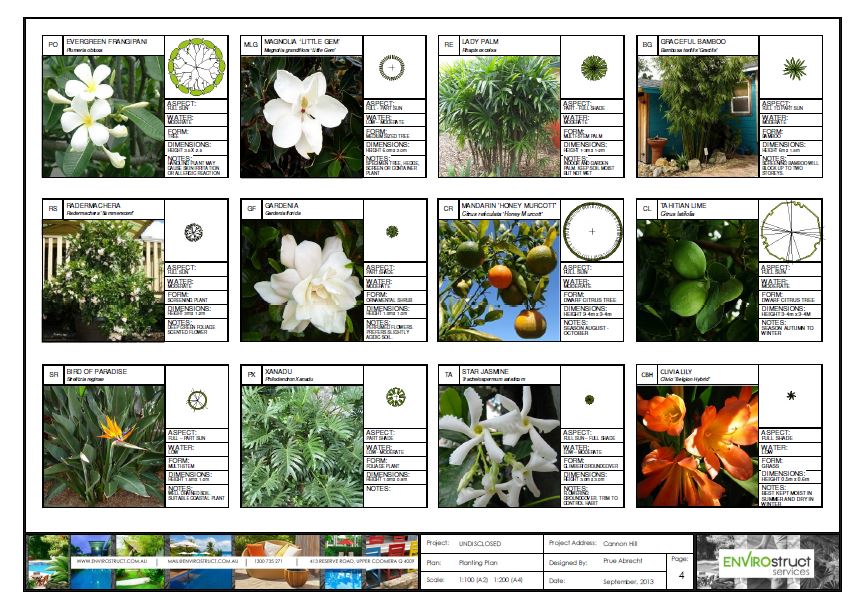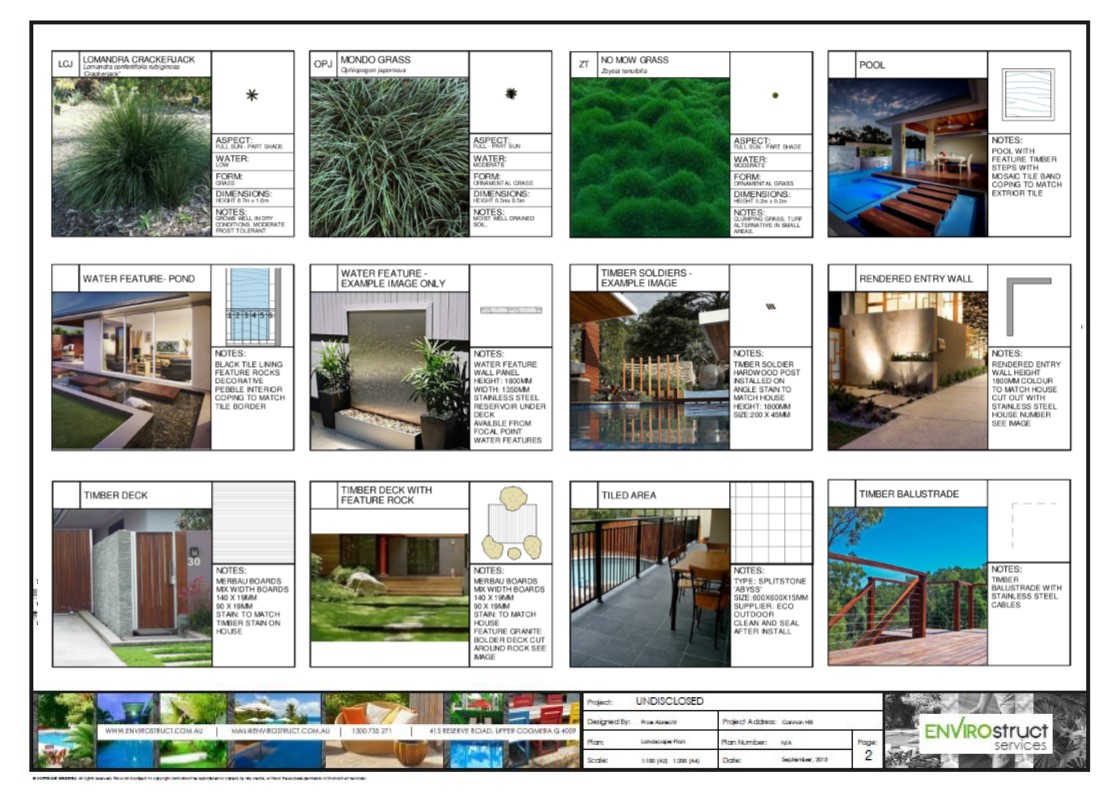CONCEPT PLAN
The Concept Plan details initial draft concepts for your project combining what is important to you in a way that is original and unique. The plan consists of suggested layout, material types, feature locations, colour schemes, plant themes and images that reflect designer’s choices.
LANDSCAPE PLAN
The Landscape Plan is the final plan. Detailed in this plan are retaining walls, pathways, driveways, material specification, heights, levels, depths, soil types, fence types, pool details, garden location, edging types, garden features etc. All of the information required to undertake the construction of your landscapes is detailed in this plan in the clearest way possible.
ELEVATION
The Elevation plans consist of sections of the landscape plan that require more detail. Elevations are provided for Pools, Water Features, Outdoor Kitchens, Pergolas etc.
PLANTING PLAN
Outlined in the Planting Plan are the selected plants for all garden areas. The planting plan consist of a detailed plan specifying plant types, a planting specification, outlining optimum planting conditions, and a planting schedule detailing total quantities and recommended pot sizes.
PLANT SPECIFICATION
The Plant Specification synchronises with the planting plan. THe Plant Specification provides the botanical and common name of each plant, an image, water requirements, preferred aspect, the form of the plant to better understand its habit and notes regarding the plants growth. This enables a better understanding of the selected plant palette of your project and is great for future reference for the non-gardeners out there.
HARD LANDSCAPING SPECIFICATION
The Hard Landscaping Specification provides details on all the hard scapes of your project. We provide you with images, details of the product and where to source the product from. We don’t like surprises and as much as possible like to clearly indicate colours, style and themes before construction of the project takes place.



